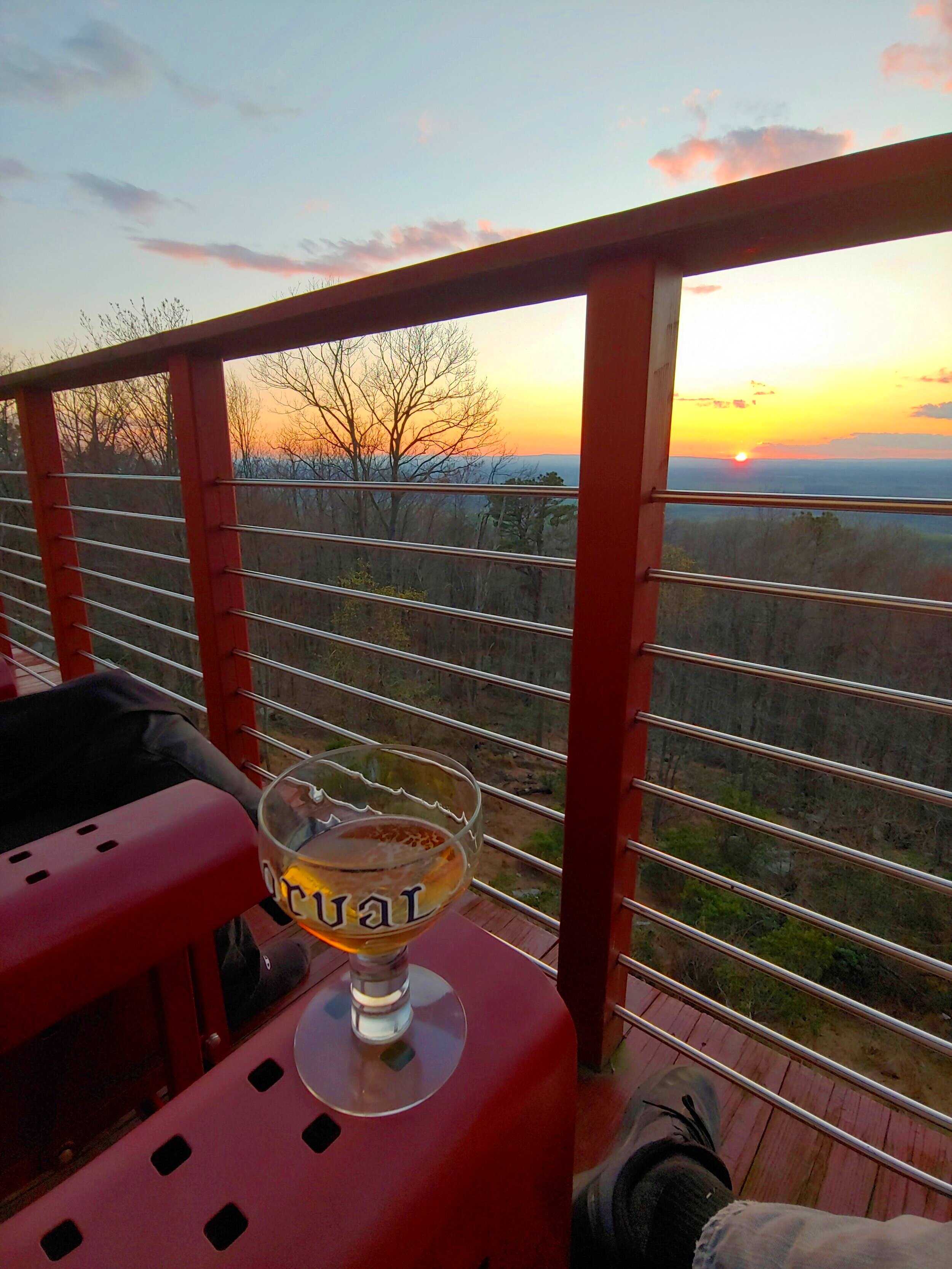
















Julia Caswell Daitch designed and built her getaway dream home on top of the Blue Ridge Mountain near Harper’s Ferry, WV. The house was published in the Washington Post Home Section and the Annual Houses edition of Fine Homebuilding, as well as appearing in an episode of HGTV’s “Dreambuilders.” The house has breathtaking views of the Shenandoah River and Valley. Since creating her dream home (on a very tight budget) in 1999, she has become a kind of missionary and coach for others to create their getaway dream homes.

The main and top floors are surrounded by windows on three sides and have decks overlooking the Shenandoah Valley. The bed rooms are on the bottom floor, which is partially built into grade.

Surrounded by two stories of windows on the north, west and south faces. The main level, covered in Mexican saltillo tiles, is open to the loft above. The space follows Julia’s design philosophy: “While you may not be able to afford the entire mansion, you can afford one great room of the mansion!”

The loft is supported by two massive I-beams. Studio offices are on the left and right sides and the top deck has a westward view of the Shenandoah Valley.

The paired triangular windows at the peak of the north and south faces dramatically increases the lighting in a house already surrounded by windows.

African slate covers the walls and floor. The boulders are from the site, and only one billion years old, more or less.
